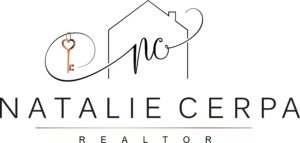3909 Oakgrove Ct.
La Crescenta, CA 91214
3909Oakgrove.com
Located on a private cul-de-sac, this home has been lovingly maintained by the 2nd owner, for the past 30+ years. Surrounded by mature trees, this lot has been professionally hardscaped and landscaped. Throughout the expansive home you will find customized details designed to have a place for everything. Upon entering the front door, you will find a grand entrance with an open staircase, vaulted 15+ foot ceilings and a fireplace which faces both the entry and living room. Designed with an open floorplan, each room flows naturally into the next, ideal for entertaining. The large step down living room has skylights and a fireplace. The dining room which opens to the deck, is adjacent to the kitchen and living room. The kitchen boasts many upgrades including Caesarstone countertop, 6 burner Viking gas range with convection oven, Brookhaven cabinets with pull out drawers and 4 built in cutting boards. There are many seating options between the eat in kitchen area and breakfast bar. The eat in area leads to the family room and built in homework station with 3 desk areas. In the family room, there is a large fireplace with custom oak mantle and a built in aquarium. The large 3 car garage with built in shelves has direct access into the home, leading to the family room and laundry room. Across from the laundry room, there is a closet with shelving made to house outdoor toys, backpacks, baseballs and bats. An ample, remodeled half bath is centrally located near the family room. All four bedrooms are upstairs. At the top of the stairs, is a built in linen cabinet. Two of the bedrooms have built in benches. All 3 bedrooms have large closets, plantation shutters and share a remodeled bathroom with double sinks and large Travertine shower. The master retreat has 15+ foot ceilings, skylights, another fireplace, a built in vanity, a large walk in closet customized by Closet Factory. The master bathroom has a double sink, spa tub and separate large shower.
The expansive 2300 square foot Trex deck is easily accessed from the kitchen area. The deck is built for entertaining! It has a Bull outdoor kitchen with barbeque grill, 1 burner stove top and seating for up to 4. The built in outdoor firepit has room to sit many and is ready for an evening of smores with the next homeowners. The outdoor spa is covered by a gazebo and has a deck adjacent, perfect for sunbathing. Past the deck you will find a large koi pond with bridge and waterfall. There is an area past the koi pond perfect for admiring the nature surrounding the entire backyard. This deck has allowed for parties of 75 people and a wedding.
Additional features include:
5 solid oak double paned custom windows, 2 solid oak double paned custom sliding doors, Rayne all-house water softener, dual zoned heating & air, custom etched glass & oak folding doors in family room, 90 gallon salt water aquarium with complete filtering system, Three Rivers flagstone walkways and patios, automatic outdoor lighting, automatic irrigation system and outdoor shed.
- Listing Price $ 1,395,000
- Living Space 3,025 sf
- Lot Size 0.39 Acres
- Beds 4
- Baths 3
- Build 1981
- Trex Outdoor Deck 2,300 sf




